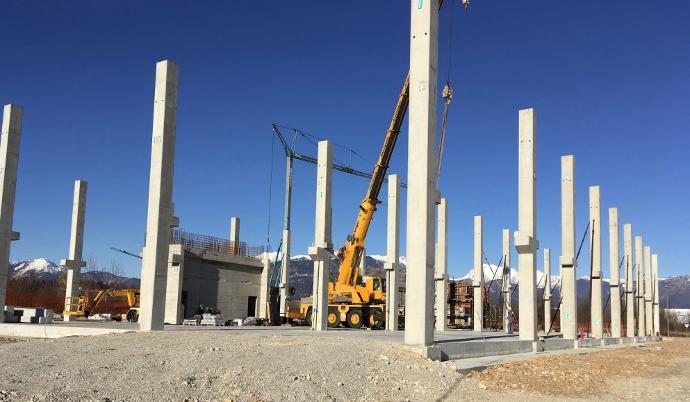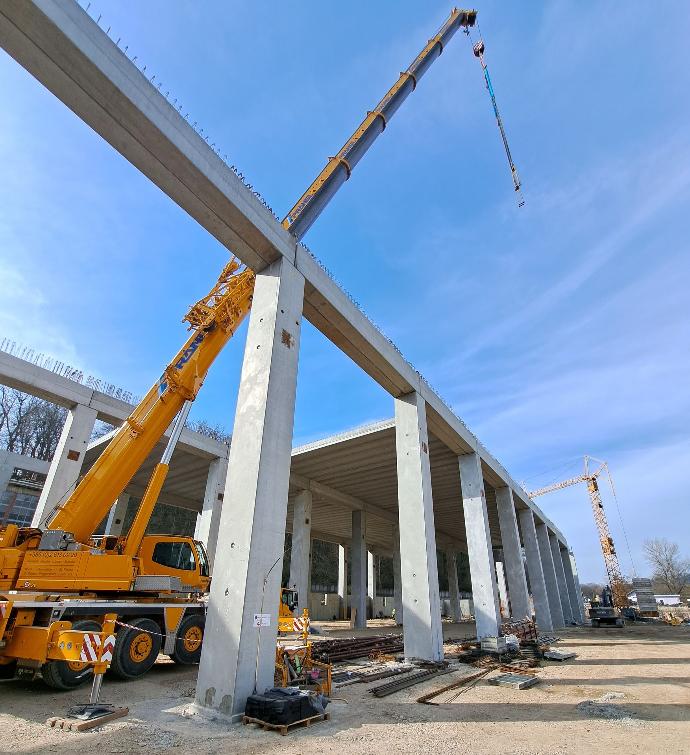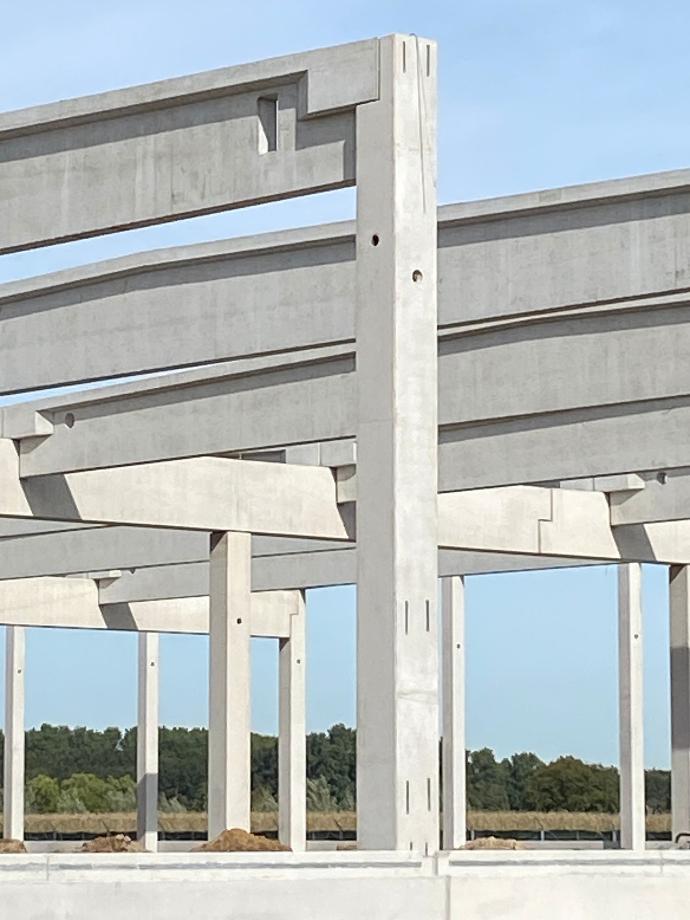Pilastri e travi

PILASTR
AB stebri so izdelani iz vibriranega armiranega betona, ki presega standarde kakovosti običajne gradnje. Po potrebi so lahko že v fazi proizvodnje opremljeni s PVC cevmi za odvod meteorne vode s strehe objekta. Na stebrih so lahko vgrajene tudi konzole za namestitev nosilcev medetaž ali izvedbo žerjavne proge, kar omogoča prilagodljivost glede na funkcionalne zahteve objekta.
Dolžine in preseke AB montažnih stebrov določimo v fazi projektiranja, pri čemer je pomembno tesno sodelovanje statika pri izboru zasnove konstrukcije objekta, ko je objekt še možno optimizirati in izbrati tako zasnovo objekta, ki omogoča cenovno optimizacijo.
Montažne AB stebre se vgrajuje v različne vrste temeljev, vključno s čašastimi točkovnimi temelji, točkovnimi temelji na dime in montažnimi točkovnimi temelji. Po namestitvi v točkovne temelje sledi zalivanje stikov med stebrom in temeljem, čimer je zagotovljena trdna in trajna povezava konstrukcijskih elementov.

TRAVI
AB nosilci so izdelani iz visoko kakovostnega vibriranega armiranega betona, ki zagotavlja večjo trdnost in trajnost v primerjavi s standardno gradnjo. Dolžine in preseke AB montažnih nosilcev določimo v fazi projektiranja, pri čemer tesno sodelujemo s statikom pri izboru zasnove konstrukcije objekta. To omogoča, da že v zgodnji fazi razvoja objekta zasnujemo konstrukcijo, ki je ne le statično učinkovita, temveč tudi stroškovno optimizirana.
Montažne AB nosilce dobavljamo v dolžinah tudi prek 30 m razpona in so oblikovani glede na tehnične zahteve objekta. Na voljo so v različnih prerezih, kot so škatlasti prerez, dvokapniki in I-prerez.
Edifici prefabbricati - Capannoni prefabbricati
